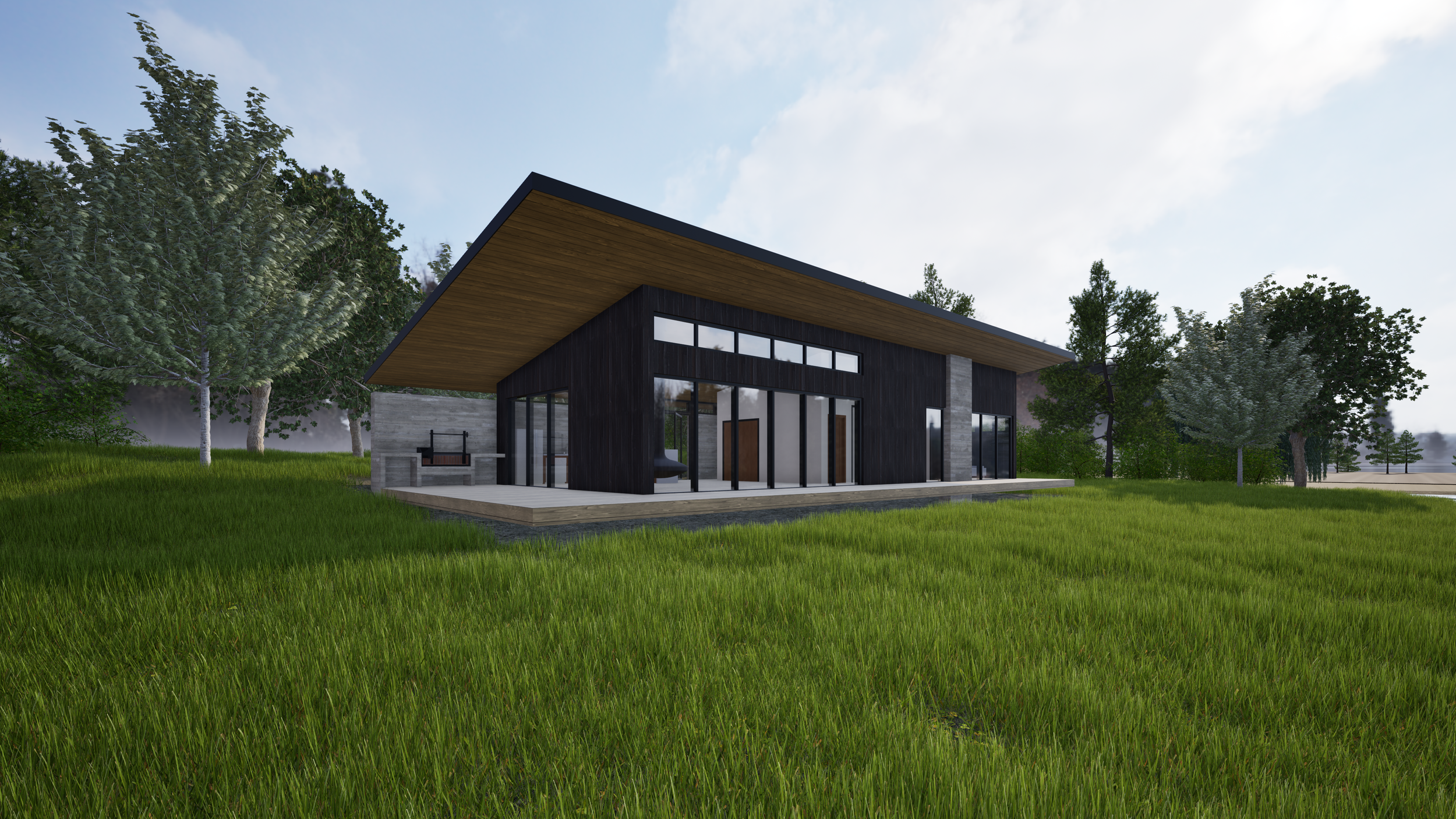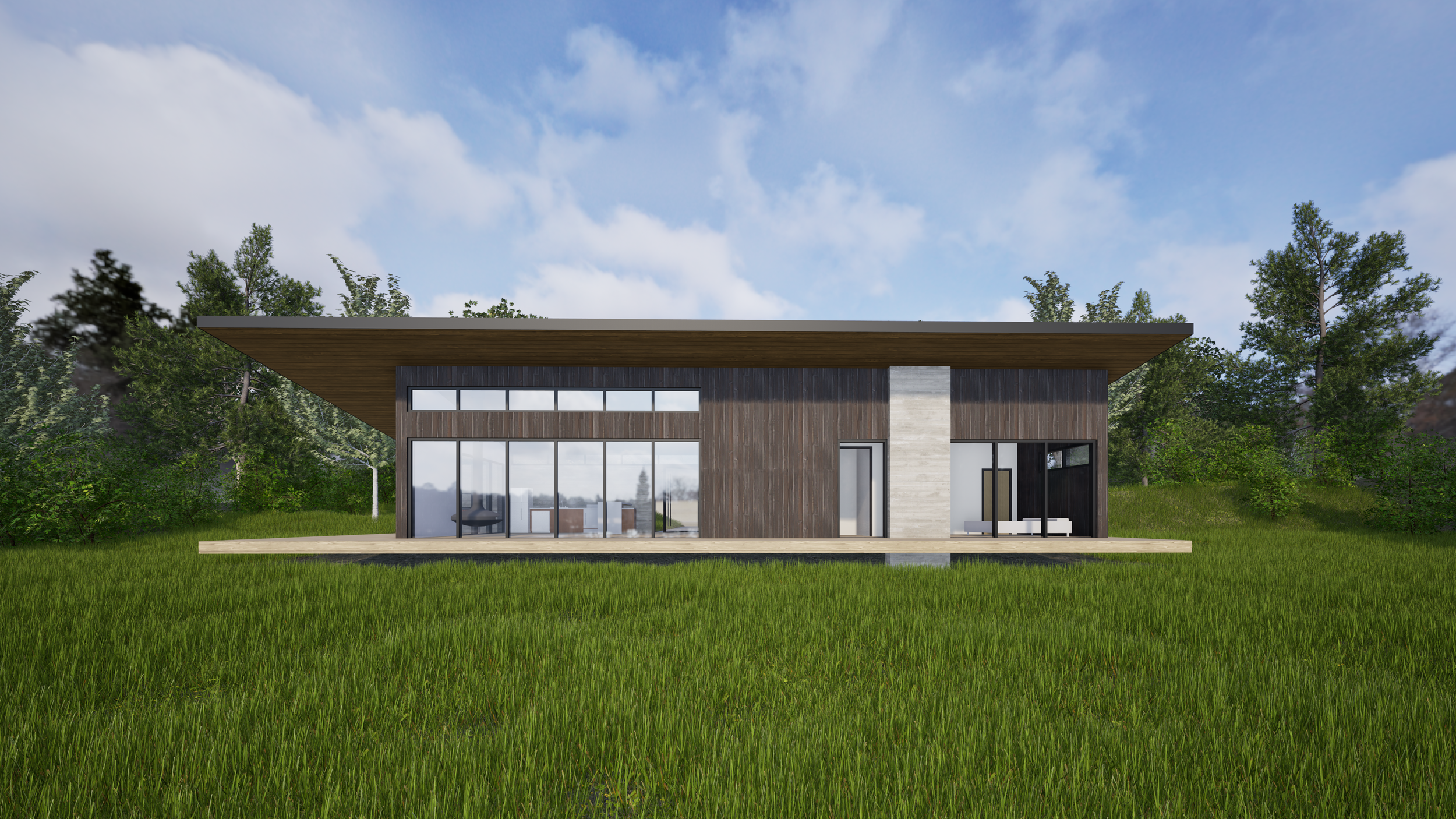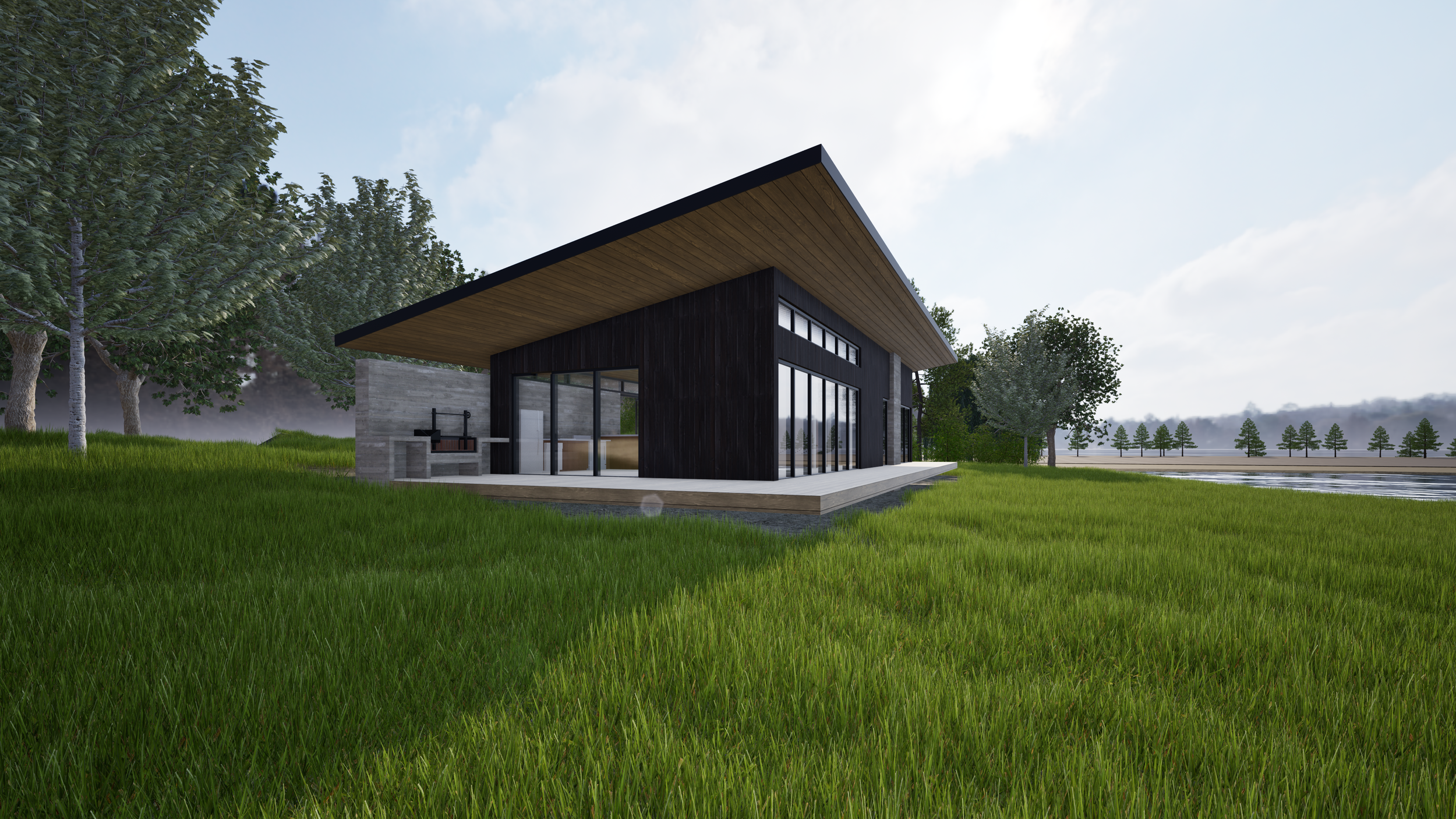Planar Retreat
This residence was conceived as a modern retreat that honors simplicity and the surrounding landscape. The design is anchored by a strong planar roofline that extends well beyond the building envelope, creating shelter and emphasizing horizontality across the site. Clean lines and a restrained material palette—wood, concrete, and glass—allow the architecture to recede into the natural landscape while maintaining a strong formal presence.
The plan is intentionally organized and linear, offering framed views and a clear procession from the private entry to the open living spaces beyond. Full-height glazing along the rear elevation erases the boundary between indoors and out, inviting in light, landscape, and seasonal change. The front elevation, by contrast, is modest and shielded—providing a sense of arrival, quiet, and retreat. The result is a home that balances transparency with protection, openness with order—crafted to offer a lasting sense of calm and connection to place.




